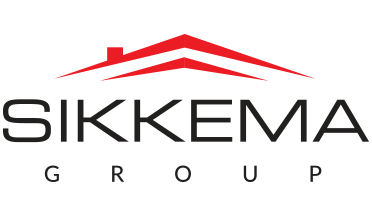This project involved two complete bathroom remodels.
Ensuite Bath: The ensuite bath was first taken down to the studs in order to address several underlying issues and to provide easy access in moving existing plumbing and electrical rough-ins. We tore down the existing alcove shower and replaced it with a skirted bathtub and custom glass surround, which allowed us to both open up the space and to create room for the custom built-in storage unit. The vanity wall got a solid walnut vanity with stone top, a wallpapered accent wall, and two sconce accent lights. The wall adjacent to this got a custom built-in unit that provided the much-needed storage that these customers were missing. To finish off the space we installed large format tiles on both the walls and the floor, modern mouldings, and pot lights.
Main Floor Bath: The existing main floor bathroom consisted of a 32”X32” alcove shower, vanity and toilet. Our biggest improvement to this space was increasing the size of the shower enclosure to accommodate a new 32”X60” shower base with sliding glass doors. This drastically opened up the bathroom and allowed the customers to utilize the unused dead space. The bathroom got a nickel gap accent wall, hanging lights, and some large format tiles which modernized the bathroom and made the overall footprint look more spacious.

