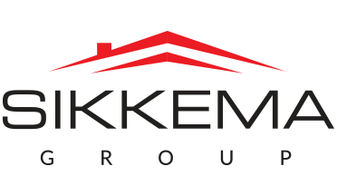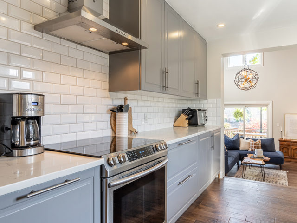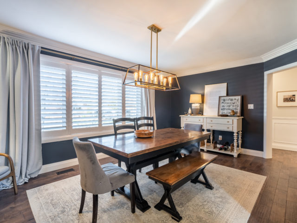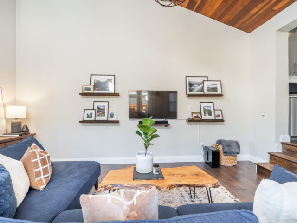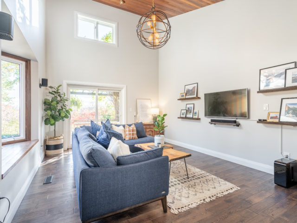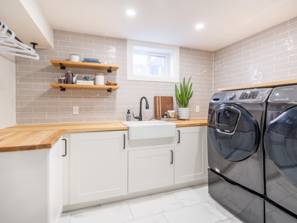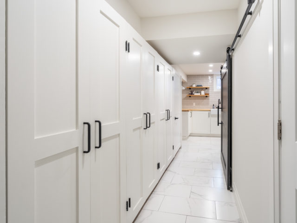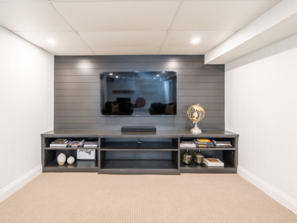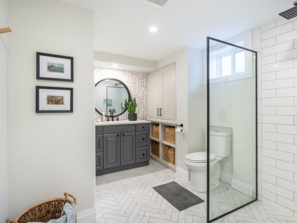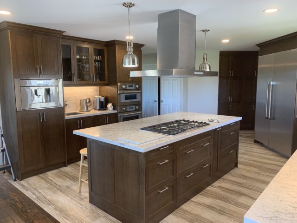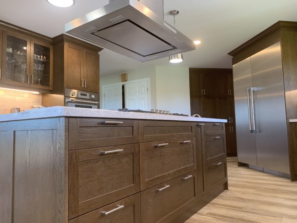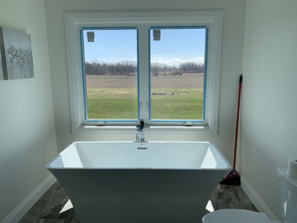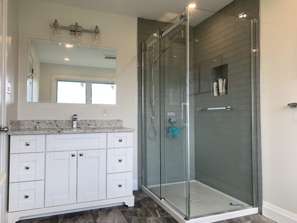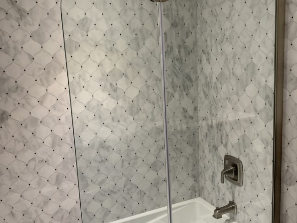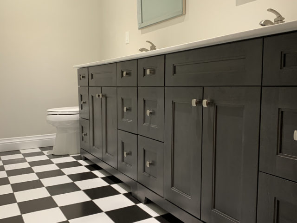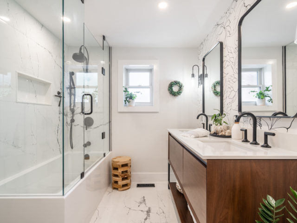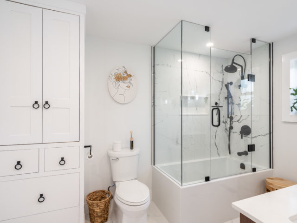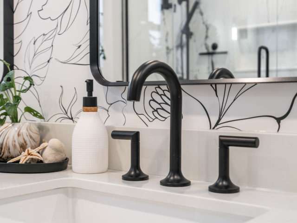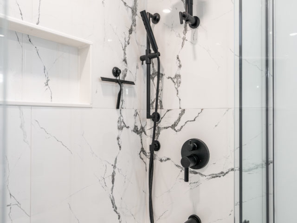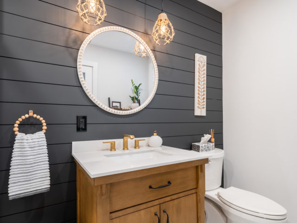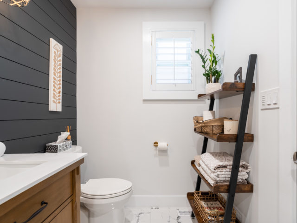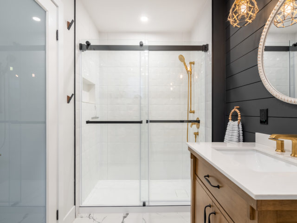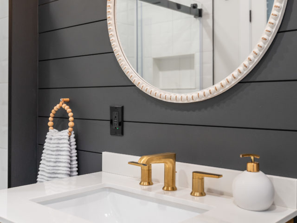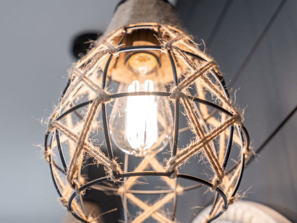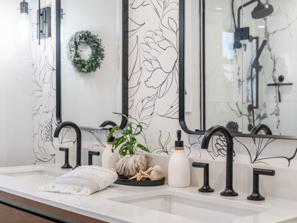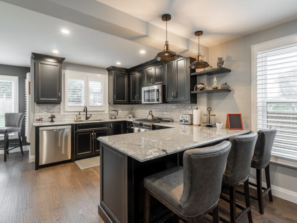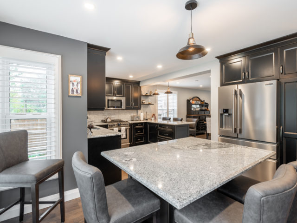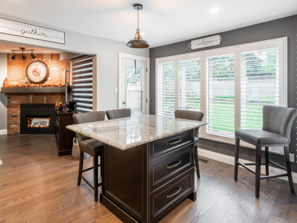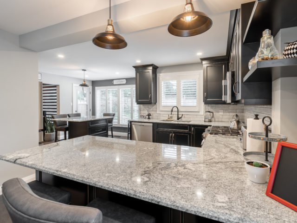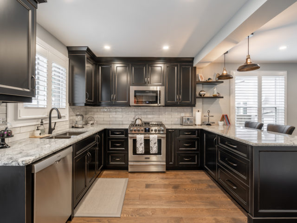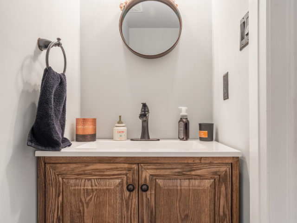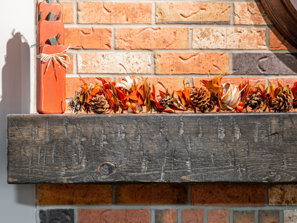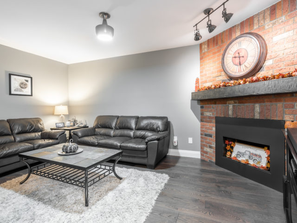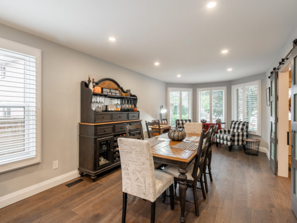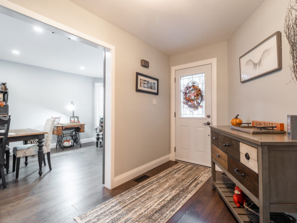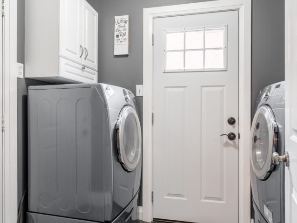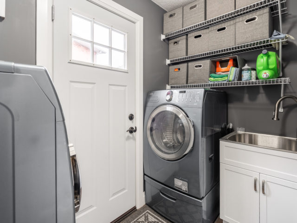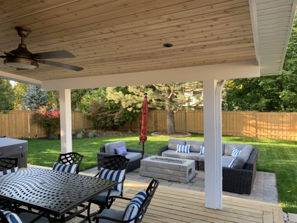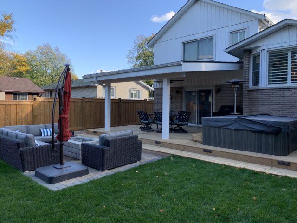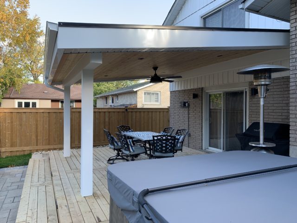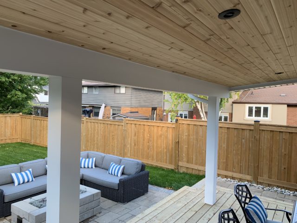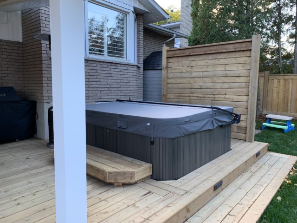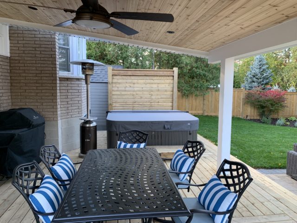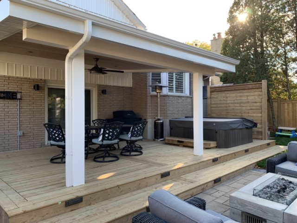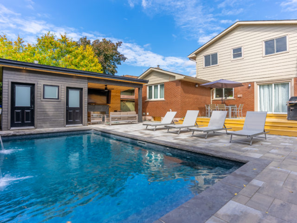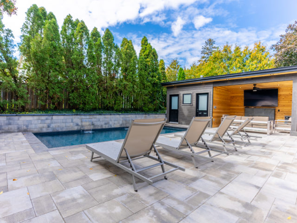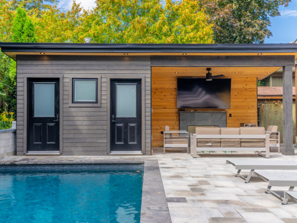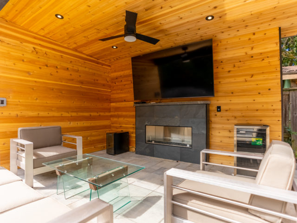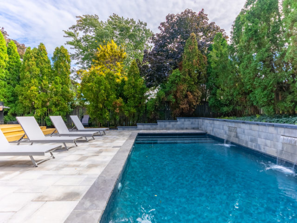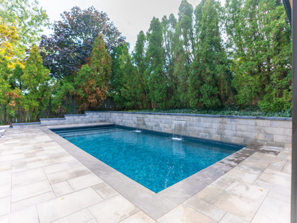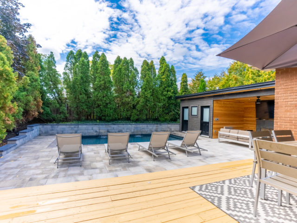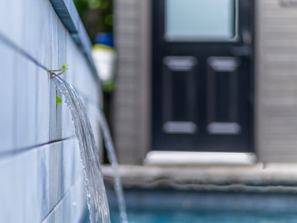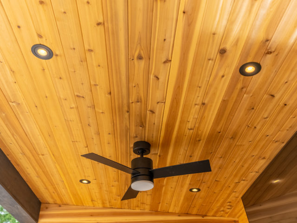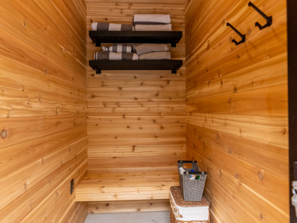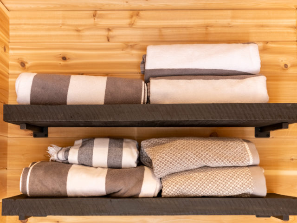This project involved a full home renovation. The customer wanted to modernize the space while keeping some of the original character including wainscoting, crown moulding and a brick fireplace. The renovation included removal of a bearing wall to increase flow and create a more open concept main floor. The kitchen was completely updated and ¾ inch hardwood flooring was installed throughout.
Our team worked with a custom cabinet maker to bring our customer’s vision to life. We started by removing all existing cabinetry and removed two unnecessary walls/closets in order to open up the space. We had to re-configure the existing utilities in order to accommodate the new kitchen layout and built-in appliances.
We tore down the existing alcove shower and replaced it with a skirted bathtub and custom glass surround, which allowed us to both open up the space and to create room for the custom built-in storage unit. The vanity wall got a solid walnut vanity with stone top, a wallpapered accent wall, and two sconce accent lights.
This project involved a complete renovation of the main floor of this two storey home. We began the renovation by removing a load bearing wall that seperated the kitchen from the rest of the living area. Next was the removal of all floor coverings (existing hardwood and tiled floors) and all existing popcorn ceilings. We then had our various sub-trades move all utilities that were running through the bearing wall and had them move necessary utilities in order to accommodate the new kitchen layout.
This customer wanted a roof constructed over the existing outdoor patio so that they could keep inclement weather out and enjoy their outdoor space year round. The project started with the construction of a 17’X19’ roof structure that covered the new wood deck. The ceiling of the new structure included gimbal pot lights, a ceiling fan and tongue and groove cedar which created some great contrast against the new black fixtures. Also incorporated into the deck was a brand new hot tub and privacy screen. Beyond the deck, we had an interlock patio installed and this housed the outdoor gas fireplace along with some beautiful patio furniture. New sod, garden beds, and plants were then added to finish off this backyard renovation.
The customer wanted an outdoor cabana with a seating area and change room, in-ground pool and a new deck off the back of the house. We began by having the excavation done to accommodate the new pool, patio, and footings for the structure.
