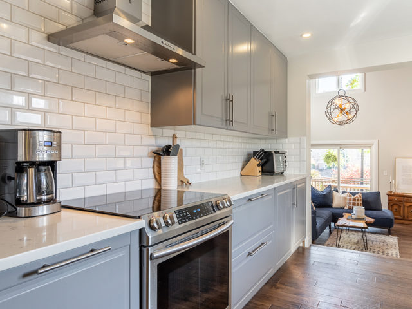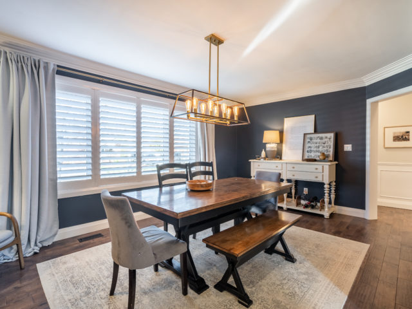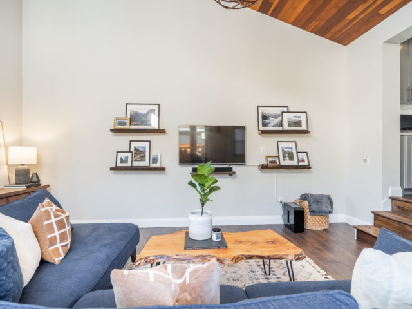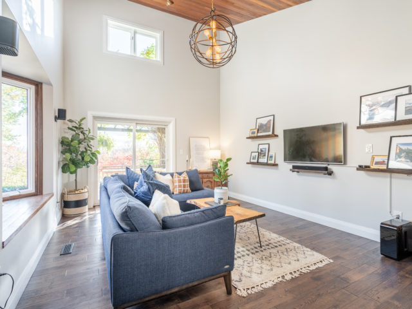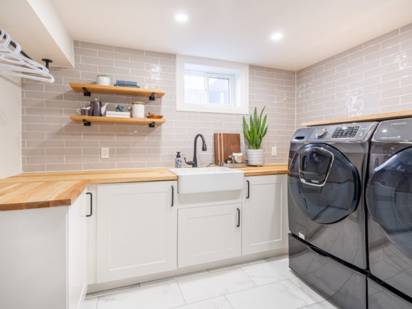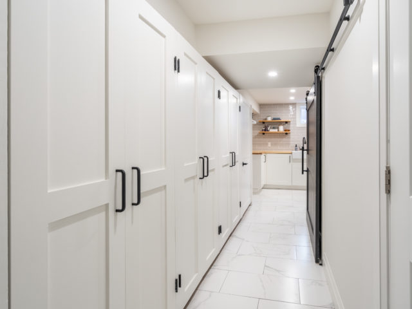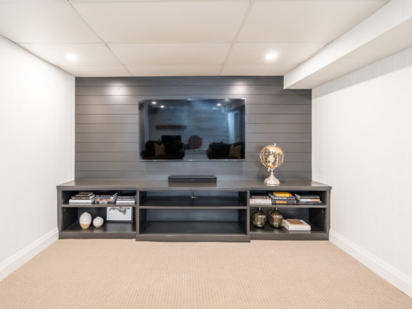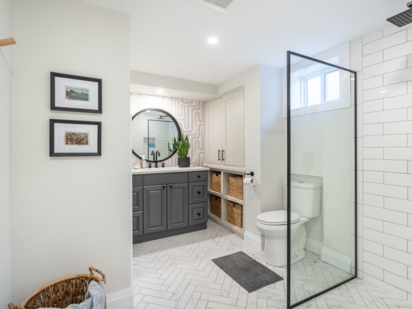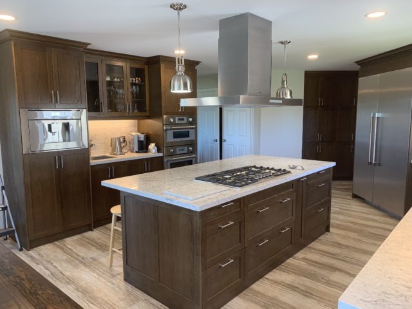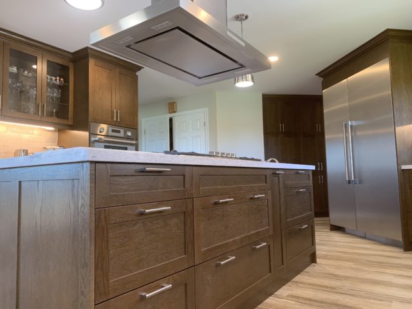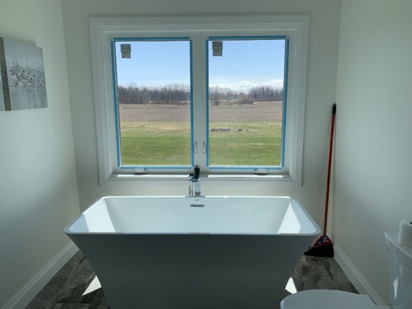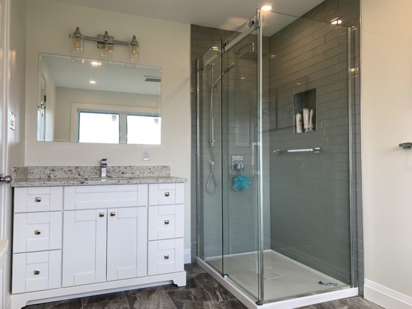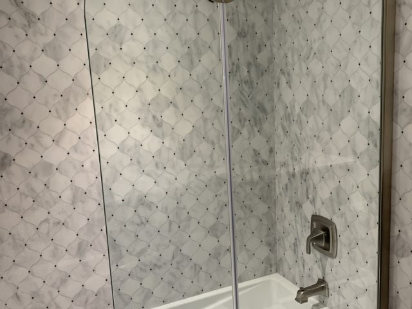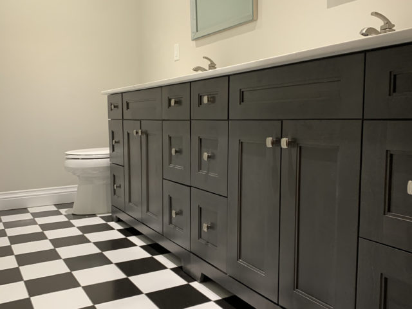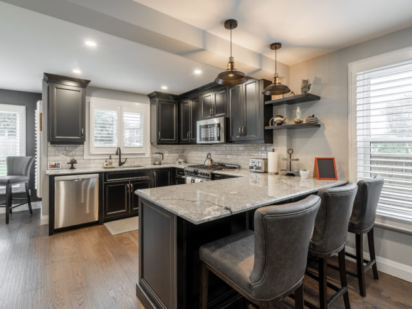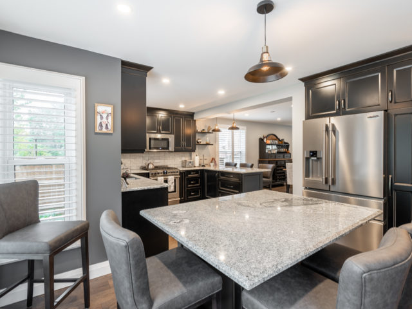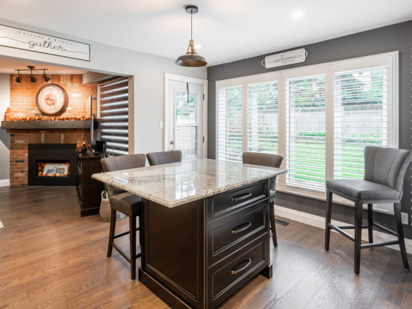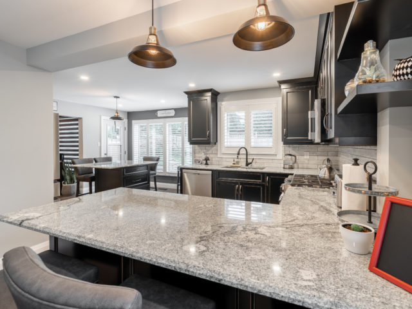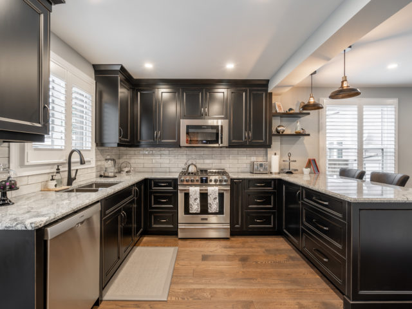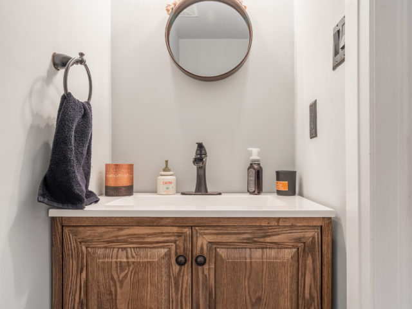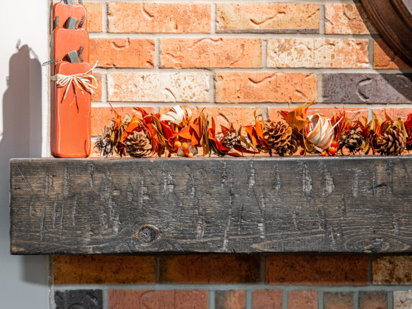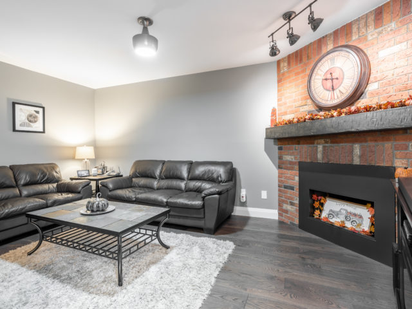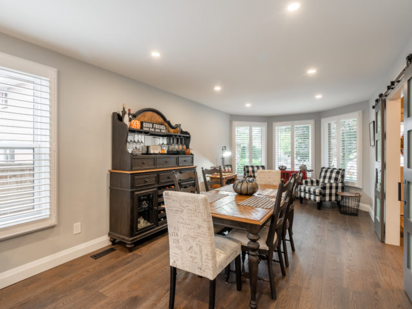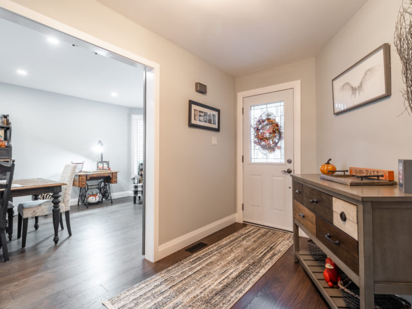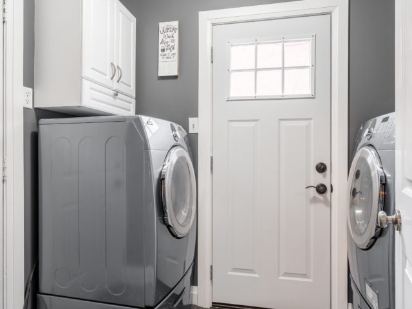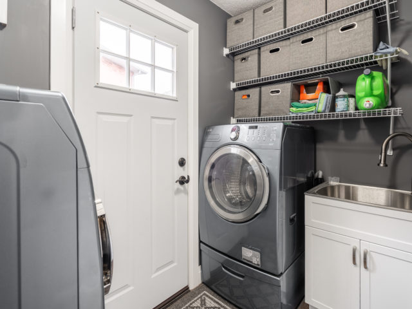This project involved a full home renovation. The customer wanted to modernize the space while keeping some of the original character including wainscoting, crown moulding and a brick fireplace. The renovation included removal of a bearing wall to increase flow and create a more open concept main floor. The kitchen was completely updated and ¾ inch hardwood flooring was installed throughout.
Our team worked with a custom cabinet maker to bring our customer’s vision to life. We started by removing all existing cabinetry and removed two unnecessary walls/closets in order to open up the space. We had to re-configure the existing utilities in order to accommodate the new kitchen layout and built-in appliances.
This project involved a complete renovation of the main floor of this two storey home. We began the renovation by removing a load bearing wall that seperated the kitchen from the rest of the living area. Next was the removal of all floor coverings (existing hardwood and tiled floors) and all existing popcorn ceilings. We then had our various sub-trades move all utilities that were running through the bearing wall and had them move necessary utilities in order to accommodate the new kitchen layout.

