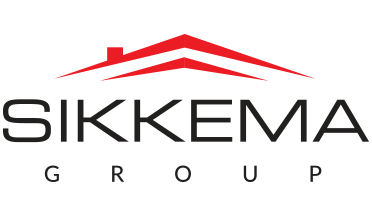This project involved a full home renovation. The customer wanted to modernize the space while keeping some of the original character including wainscoting, crown moulding and a brick fireplace. The renovation included removal of a bearing wall to increase flow and create a more open concept main floor. The kitchen was completely updated and ¾ inch hardwood flooring was installed throughout.
Main Floor: After removing the bearing wall that originally separated the front room from the kitchen, we extended the galley kitchen and added grey shaker cabinetry. Carpet and linoleum were removed and replaced with three-quarter inch, rustic hardwood flooring throughout the main floor. Baseboard trim was updated and the kitchen was deemed complete with the addition of classic subway tile, a deep farm sink and white quartz countertops to modernize the space. Finally, we installed two, double casement windows to allow for more natural light to enter the space.
Basement & Laundry Room: In the basement, we removed the oil furnace, oil tank and air conditioning unit and replaced them with new, high efficiency systems. With the additional space, we created a large, modern laundry room with ample storage opportunities. The laundry room now includes white shaker cabinetry, butcher-block counters and a farmhouse sink. The custom sliding barn door hides the furnace and the subway tiled walls and large format white tiled floors, make this room feel fresh and clean.
In the large, entertainment area we sprayed the existing fireplace white and created a custom, wood beam mantel to add interest. On the opposite wall, we installed shiplap and mounted a television above custom built-ins for storage. Carpet was added to increase warmth in the space and another barn door was added to hide extra storage space and connect elements from

