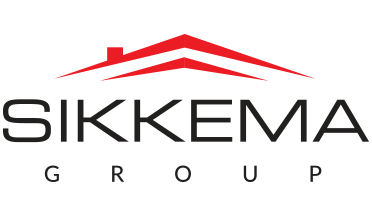This project involved a complete renovation of the kitchen as well as the three main floor bathrooms.. Our team also painted the entire house, re-configured the laundry room to make it more efficient.
Our team worked with a custom cabinet maker to bring our customer’s vision to life. We started by removing all existing cabinetry and removed two unnecessary walls/closets in order to open up the space. We had to re-configure the existing utilities in order to accommodate the new kitchen layout and built-in appliances.
We added two, new sinks as well as the built in fridge, built-in coffee maker and custom hood range. Our team then worked with the cabinetmaker to install the custom cabinetry with ease and efficiency. To complete this stunning transformation, granite countertops and built-in appliances were installed.
The ensuite bathroom was also in need of some updating. In order to create the new, relaxing retreat for our clients we fully gutted the existing bathroom and re-configured the layout in order to make the space more modern and functional. We installed a solid wood vanity with quartz top, subway tiled shower with custom glass sliding door, and a freestanding tub with freestanding waterfall faucet. In order to add more light to the space, we installed 5 pot lights and a new double casement window. Modern baseboard and casement trim along with a new tiled floor finished off the space nicely.
The second and third bathrooms got more of the same. New tiled floors, wood vanities with stone tops and a seamless marble-ite shower surround.
Finally, we refreshed the rest of the main floor with a new coat of paint and tidied up the two remaining bathrooms by adding fresh paint, new modern trim and new flooring.

